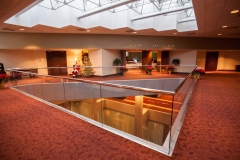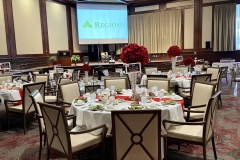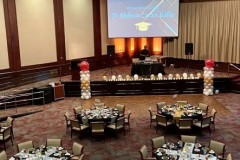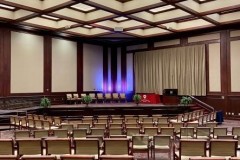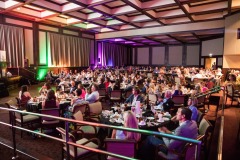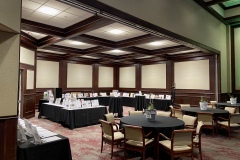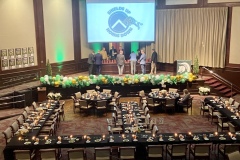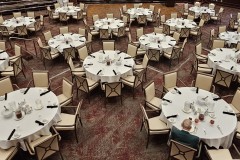Beeson Hall
Our largest and most versatile space, Beeson Hall can host up to 376 guests for seated dining. Features include a triangular shaped stage elevated over a 24′ x 13′ dance floor, 20′ ceilings, a large projection screen over the stage, and an elevated audio visual projection booth in the back of the room. The room’s triangular shape and bi-level seating provide excellent visibility to the stage.
Beeson Hall can be partitioned into three separate rooms: Beeson West, Beeson East, and Beeson Hall. There is a pre-function area that can accommodate up to 150 guests just outside the room. Beeson Hall is on our third floor and is approximately 7,000 square feet.
| Seated | Classroom | Theater | Conference | U-Shape | Reception | Sq. ft. | |
|---|---|---|---|---|---|---|---|
| Beeson West | 56/80* | 32 | 66 | 16 | 16 | 60 | 1,017 |
| Beeson Hall | 224 | 180 | 250 | n/a | n/a | 350 | 4,300 |
| Beeson East | 88/104* | 70 | 120 | 24 | 30 | 150 | 1,710 |
| Beeson East-West | 376 | 300 | 450 | n/a | n/a | 500 | 7,027 |
